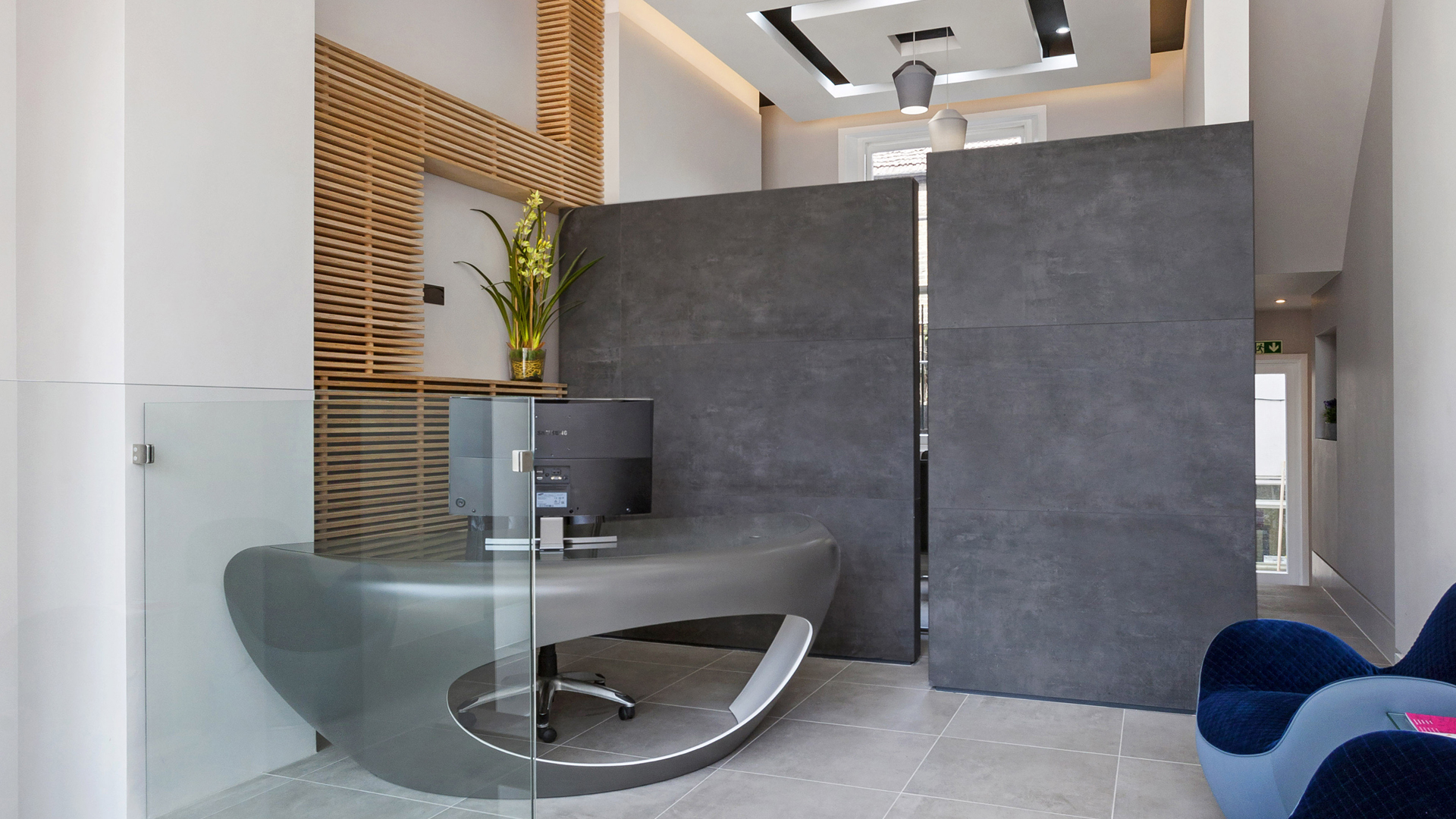Design
Concept
After the survey is carried out we will produce schematic designs which are the drawings submitted to the local authority. We invite the client into our studio to discuss the proposals, allowing feedback were we can further amend and finalise designs according to the initial brief. These conceptual stage drawings will also include and provide a preliminary indication of the structural requirements, building services and specifications that maybe required.
